Tags: Architectural Technical Drawings
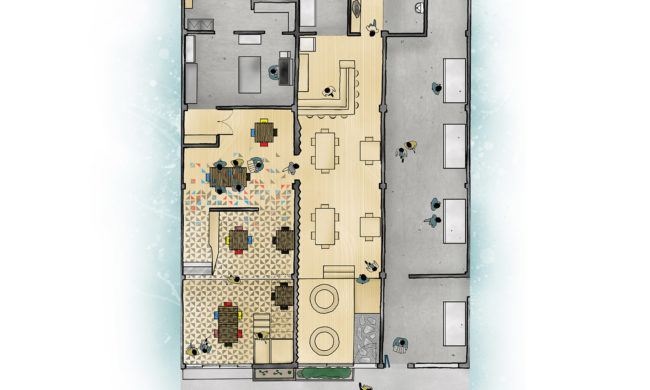
Planimetria de conjunto arquitectónico en el Centro Histórico de Mexicali, B.C MEX Planta Baja Planta Alta Fachada Principal Corte Longitudinal 1 Corte Transversal 1 Corte Longitudinal 2 Corte Transversal 2
Read more
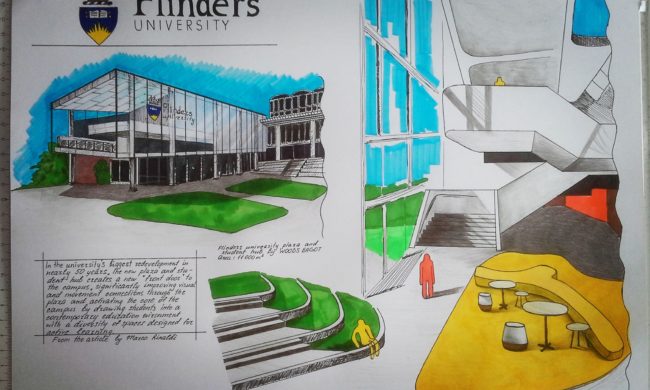
All these represented works are submissions for @arch_more sketching challenges. Instagram: @arch_more You Tube: Themodmin.com My instagram: @aushnastya
Read more
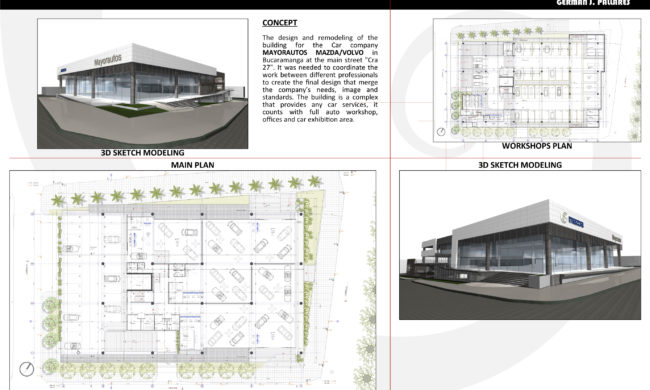
Provide Designs, plans, 3D model and renders for the new facilities of a car dealership and workshop for “Mazdaâ€.
Read more
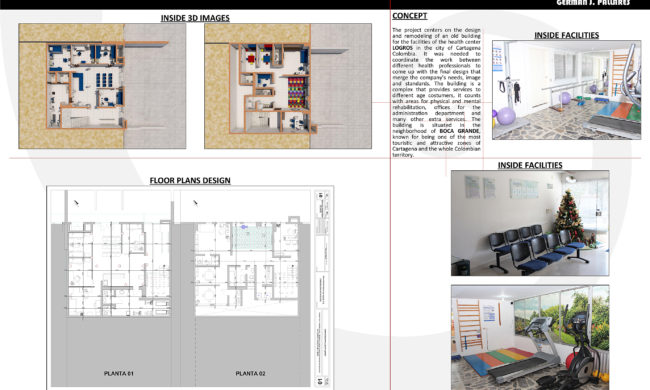
Design, plan and remodel an existing building to fit the necessary needs for the facilities of the health care center “Logrosâ€.
Read more
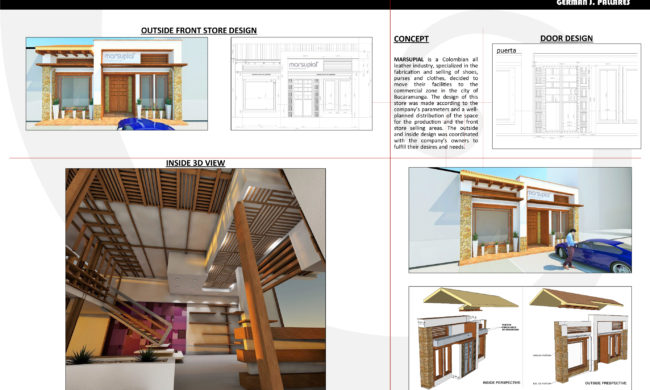
Design and plan the remodeling of the facilities for the leather franchise store “Marsupialâ€. (Colombia)
Read more
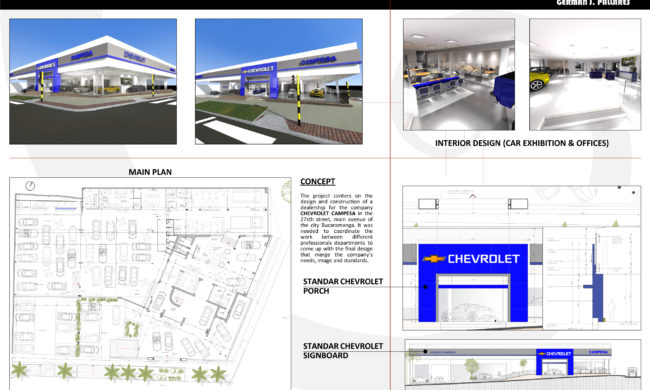
Design, plan and remodel the dealership for the company Chevrolet in Bucaramanga, Colombia. Design and Remodel
Read more
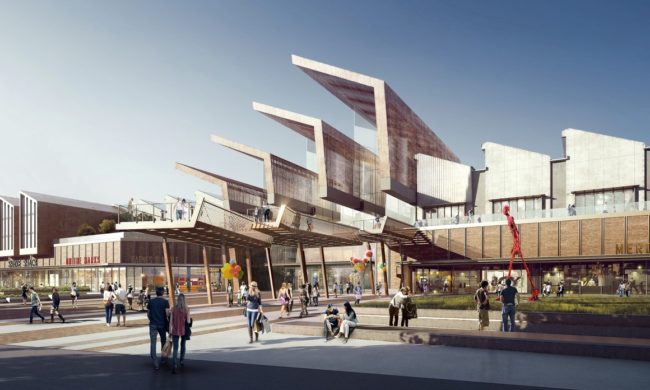
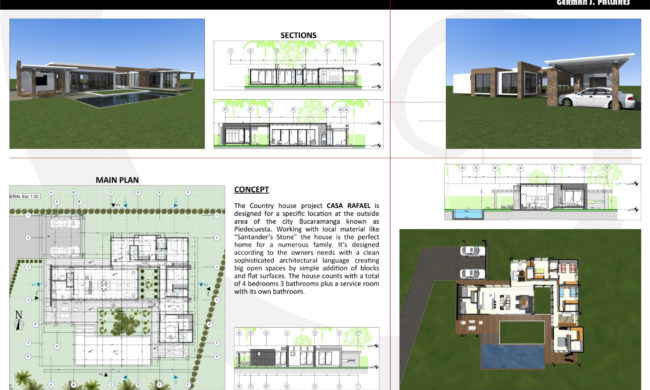
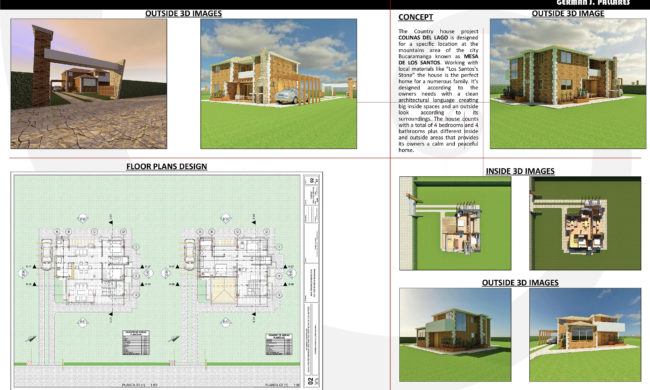
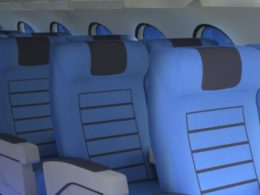

Recent Comments